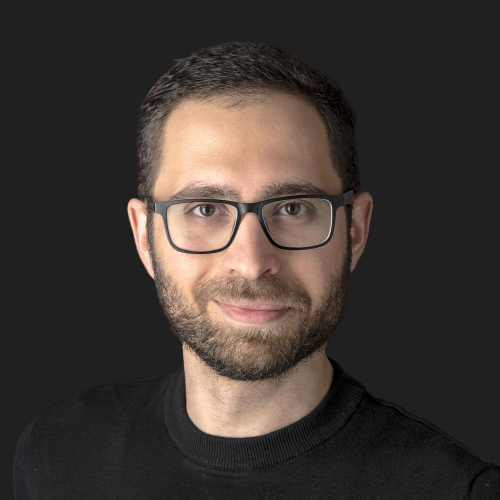Language Skills:
- English: TOEFL IBT 111 / 120
(R: 29 / L: 30 / S: 27 / W: 25)
- German: A2 Course
- Persian: Native

(R: 29 / L: 30 / S: 27 / W: 25)
Communication / Team-working / Timing / Responsibility
Gaming / Playing Guitar / Camping & Nature
MBG Energy GmbH / Germany, Berlin / Photovoltaic Planer
Materiability Research Group (Anhalt University of Applied Science) / Germany, Dessau / Tutor
Herampey Consulting Engineers / Iran, Tehran / Architectural Designer
Pars Institute of Computation Aided Design Fab-lab (IoCAD) / Mentor, Digital Fabrication Consulter
NIME Design Group / Freelancer
Arasbaran Cultural Center (Arasbaran House of Architecture) / Volunteer,
Adine Negar Shargh Consulting Engineers / Architectural Draftsman
Master of Integrated Design (GPA 1.6/5)
Anhalt University of Applied Sciences / Dessau / Germany
Thesis topic: Auxetic Materials
Master of Digital Architectural Technology (GPA %94 1st Rank)
Pars Higher Education Institution of Architecture & Art / Tehran / Iran
Thesis topic: Designing a Commercial Center Using Virtual Reality
Bachelor of Architectural Engineering (GPA %92 Top Student)
Azad University Central Tehran Branch, IAUCTB / Tehran / Iran
Thesis topic: Designing an Ecotourism Residential Center in Mesr Desert, Iran
Participant, YAC: Tree House Module
Project Name: Vibrac Tree House, Group Members: 3
Honorable Mention, Innovative Minds 2017: Cybernetic Framework
Project Name: Tendrone, Group Members:4
Acceptance Certification, Transformable 2013 Competition
Project name: Lupertus, Group Members: 5
“Typology of Retractable Roofs in Sport Stadiums” review article
Fine Art Magazine – Faculty of Fine Arts – University of Tehran
“Facility Management in High-Rise Buildings & Implementation of BIM Technology” (Lectured)
3rd International Conference of High-Rise Buildings, Tehran, Iran
Designing a Retractable Roof for a Water Sport Stadium with Structural Optimization Approach
Master thesis of Niloofar Shabani, Designing an RRPS system for a retractable roof
Flexible Formwork
Research Project for developing formworks to fabricate modular Hallowed-Body Bricks which can be controlled and operated by computer, Pars University, Tehran, Iran
HEXADOME, Pars University Pavilion of 2017
First Annual Pavilion of Pars University (CAD-CAM Research Program), Tehran, Iran
Kinetic Façade
Form finding and developing robotic mechanism for a kinetic modular façade which responses to sun radiation and heat, Pars University, Tehran, Iran